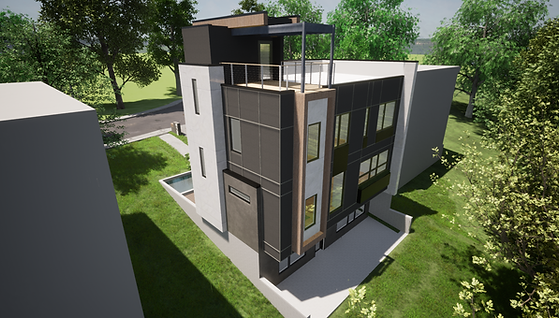top of page
ARCHER URBAN HOME

Balancing Connectivity
Archer Urban Home studies architecture's ability to offer the perfect single-family home in a more urban environment. The home must be both connected and private at the same time. Connected to the city via car, sidewalk, and view this home also turns it's back on the street and elevates the homeowner for both view and privacy. This nested approach to disconnected connectedness offers the perfect oasis for the urban dweller.



The Process
The urban context begins this project. The thought of begin connected visually and physically to the urban environment offers many options for an architectural concept. The other important contextual consideration is the northern light as the home's primary views are to the north.

Downtown Nashville

Site View to the North from 30 Feet
The first step in the pre-design was to establish the project parameters related to both site and program. Upon receiving a survey we began defining the client's program and establishing a relationship between it and the site through modeling. It was decided to demolish the existing structure and plan for a split floor configuration of the building. The split floor approach allows for the garage to sit at street level to avoid taking up valuable view facing real estate.
The front of the home faces south while the views of downtown are to the north. This works well given the soft light north facing glass offers. Perhaps there are opportunities to solidify the southern and western faces to both block light and reduce southern heat gain.

Pre-design Diagraming
Concept Design
The concept begins with context. The intent of the architecture is to connect to the city and take advantage of northerly light while creating privacy and offering great views from every space. We began the schematic design reflecting the connections made by "urban homes."
The Connected Car
Although the car is considered taboo in the urban environment the reality is we use them daily and therefore must design for them. The garage in this design does however take a backseat role. Located in the front for planning reasons our team decided to disconnect it from the pedestrian connection and place it alone without spaces above. This creates a lower level of hierarchy in the architecture to signify it's lack of design importance.
The Connected Pedestrian
Connecting home to sidewalk is crucial for a city dweller. This home highlights entry through architectural hierarchy and creates an alignment of street, sidewalk, and front door.
The Connected Spaces
The major spaces of the home have a visual connection to the city with skyline views and lots of glass. Elevating these spaces above the ground and facing them away from the street balances privacy and connectivity.
The Disconnected Spaces
Being connected must be balanced with privacy and connectivity. Allowing the front to remain more solid with less glass we were able to create an architecture that offers both.
bottom of page
