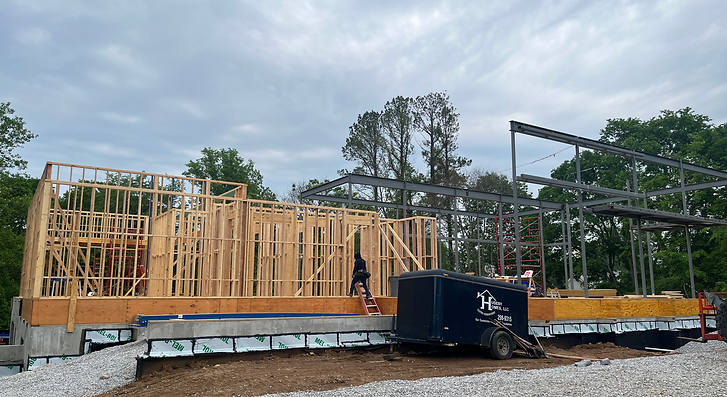THE BRENTWOOD YARD HOUSE

Many homes around the US today are designed without contextual considerations. In the heart of one of Brentwood’s oldest neighborhoods, you will find cul-de-sacs and ranch homes built in the 1950s. Traditionally the ranch home created well-defined front and rear yards by placing simple, broad-brick volumes between the street and yard. This approach offers little privacy from neighbors and was often disconnected from the outdoor space while creating awkward rear yard conditions for the vehicle. Often times forcing occupants to enjoy the outdoors with their car.
This project celebrates the natural elements of the site. From the ranch home prototype, the Yard House expands upon architecture's ability to define the yard, create outdoor connections, and offer a strong sense of privacy from the surrounding homes. The organization of the plan forces the vehicle toward the side yard separating it from the major outdoor living space. The solid forms and brick façade erode down from private to open as the program dissolves from support and bedroom to main living and entry. These eroded elements transition from the solid, man-made brick to softer, more natural wood materials as the plan moves closer to the trees along the southern edge of the site. The formal gestures of the building give directionality to the more important living spaces and offer guests knowledge of entry and movement.

Environmental Analysis
Part of the process for designing contextual architecture often includes sustainability considerations. The sun study to the left offers insight into the building's sun exposure. Existing trees and large overhangs near the south-facing glass provides shad in the summer and solar heat gain in the






Under Construction
Working with one of the best builders in Nashville CW architects and Huseby Homes are currently collaborating on the construction of the Yard House. Check out some of the progress.




Pre-design and Early Schematics
We started the schematic design phase with a study and critique of the surrounding ranch homes that make up the older parts of the neighborhood. Given the need to focus on the yard it was important to provide, like the surrounding homes a well-defined rear yard for the homeowner to enjoy. The issue with the ranch approach was primarily car access. Many of the surrounding homes bring the car to the back and enter the garage from the rear yard. This often led to the driveway cutting up the backyard into several pieces and makes use of the space more difficult.
The idea was to define the rear yard with two main wings. A public wing and a private wing. The public wing (living, dining, kitchen) like the surrounding homes defines a clear front yard and back yard by addressing the street with the broad side rectangle. The private wing follows the side property line and hides the car by defining the driveway edge on the side of the site.






Plan Diagram
Standard Ranch
New Approach
New Volume
Privacy Porch Wrapper

Pre-Design
As always the pre-design starts with site evaluation and programming exercises to identify the goals and parameters of the project. This is followed by planning diagrams and massing to understand site to home scale.
Programming - The project is approximately 7,000 square feet conditioned featuring 4-5 bedrooms, an office, gym, playroom, and a guest apartment. Also, a part of the program was a 3 car garage with living space and outdoor space focused on the yard.
Site Diagramming - We began diagramming a plan that defines the rear yard, studying the ability to create a privacy barrier from the street, and offer enough space for the intended program.

Pre-Design Diagramming







Early Schematic Diagramming


