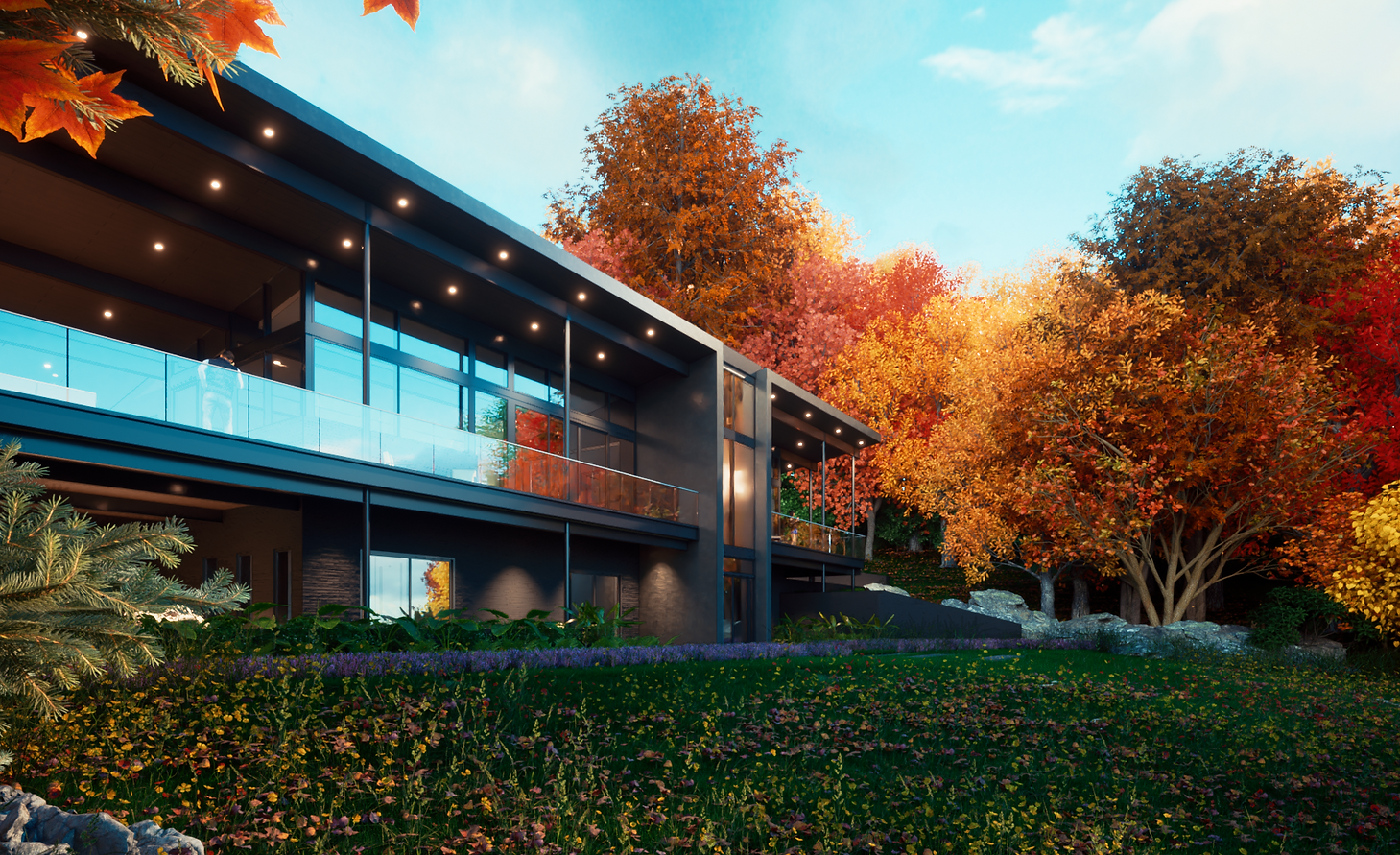top of page

Located at the southern end of the Coffee Ridge Resort, the Treeline Home is considered the Owner's Residence for the property. An emphasis on both a strong connection to the resort and its views and owner privacy and a chance for them to escape was extremely important in the design. CW architects, knowing the importance of embracing the surrounding environment, looked to the treeline for the solutions to these considerations.

The edge between the woods and field offers two spatial conditions. The field side offers a place of view, openness, and community, while the forest provides a sense of privacy and enclosure. While a connection to the public community and the surrounding views is emphasized in the living areas, bedrooms and bathrooms need their privacy. The Treeline home occupies the forest edge to make the connection between home and nature through architectural design.




The Experience:
A private drive brings you up through secluded woods onto the home's site. As the tree line thins, the house reaches out with retaining walls and landscaping to transition from natural to man-made. Once out of the car, the occupant experiences a series of transitions through spatial design. The path into the home diverges in three directions. The first leads to an experience of the surrounding view and the major outdoor gathering space. The second path leads into the home and the private master and bath, and the final path leads through the woods to hikes on the North face of Big Bald Mountain. These paths and program positions allow the owners of Coffee Ridge to truly feel connected to both nature and the activity of the resort.
The Concept plan illustrates how the home uses the surrounding contrast between the trees and the meadow to create a focus towards the trees in the private bedroom spaces and a focus to view in the public living space.
bottom of page

